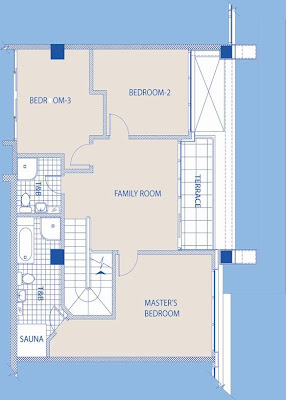 |
| Avalon Condominium (CLICK TO ZOOM) |
 |
| One-Bedroom Unit (CLICK TO ZOOM) |
 |
| Two-Bedroom Unit (CLICK TO ZOOM) |
 |
| Three-Bedroom Unit (CLICK TO ZOOM) |
 |
| Penthouse (CLICK TO ZOOM) |
 |
| Penthouse 1st Level (CLICK TO ZOOM) |
 |
| Penthouse 2nd Level (CLICK TO ZOOM) |
Avalon, as it will be known, is a 19-storey
condominium consisting of 200 units with Modern-Asian architecture. It will
feature first-class amenities to suit those meticulous in taste and will
provide utter respite for a fast-paced lifestyle.
The name Avalon was derived from the mythical legend of King Arthur. It was a retirement island reserved for a royalty. And with that saying, this upcoming high-end residential address is exclusive for those who deserve a home spelled as luxurious elegance.
But the best thing about Avalon, is that it allows the chosen few to rightfully own a property considered as a crown jewel. As the real value of the estate increases through time, so will it be for your investment ranging from 15% to 20% per annum.
The name Avalon was derived from the mythical legend of King Arthur. It was a retirement island reserved for a royalty. And with that saying, this upcoming high-end residential address is exclusive for those who deserve a home spelled as luxurious elegance.
But the best thing about Avalon, is that it allows the chosen few to rightfully own a property considered as a crown jewel. As the real value of the estate increases through time, so will it be for your investment ranging from 15% to 20% per annum.
Location
Avalon is located right in the very heart of
Cebu Business Park (CBP)- an integrated development emerging as the prime urban
district in the southern part of the Philippines. It is a vast cosmopolitan
land composed of 50 hectares boasting of business, leisure, recreation, and
sports facilities. State-of-the-art buildings are also around the vicinity
amongst the refreshing greeneries that have been well-kept over the years.
Since Avalon is within Cebu Business Park
(CBP), there is no question to the unlimited access to landmarks such as
schools, shopping centers and hospitals. In a few minutes drive, you can find
yourself along the South Road Properties or North Coastal Road. If you want to
readily escape to a five-star resort or catch a plane flight bound abroad,
getting to Mactan Island would not be much of a hassle. Or if it is much of a
relief watching panoramic vista of the city by night, it would not take an hour
to reach the hills. Nevertheless, it is a perfect kickoff from anywhere in the metropolis.
Facilities
- Main Lobby & Reception area
- 3 High Speed Passenger Elevator units
- 1 Heavy Duty Service Elevator Unit
- Closed Circuit Television (CCTV) system
- Top of the line fire alarm and sprinkler system with fire exits
- 4 Levels Basement Parking with parking allocation for visitors
- Individual Mailbox for each unit
- Centrally located garbage system per floor
- 100% back-up power generation
- Telephone, cable/HDTV and internet ready
Amenities & Services
- Adult and kiddie swimming pools
- Function Rooms
- Fitness Gym & Sauna
- Daycare Center
- Business Center
- Manicured gardens & park jogging trails at the Cebu Business Park
- Perimeter Fence
- ISO-Certified Property Management with solid track record
Unit Classifications
One-Bedroom Unit
Unit area:
59.5 sq. m. or 647.95 sq. ft.
Unit Features:
- Painted walls, partitions & ceiling
- Ceramic floor tiles for kitchen, dining and living areas
- Engineered wood (HDF) flooring for bedrooms
- Tiled toilet & bath with bathroom fixtures
- Shower enclosure
- Hot water provision
- Kitchen sink, counter top & cabinet system
- Service Area
- Provision for split-type aircon outlets
Two-Bedroom Unit
Unit area:
89 sq. m. or 969.21 sq. ft.
Unit Features:
- Painted walls, partitions & ceiling
- Ceramic floor tiles for kitchen, dining and living areas
- Engineered wood (HDF) flooring for bedrooms
- Tiled toilet & bath with bathroom fixtures
- Bath Tub for master’s bedroom
- Shower enclosure
- Hot water provision
- Kitchen sink, counter top & cabinet system
- Service Area & Servant’s quarters
- Provision for split-type aircon outlets
Three-Bedroom Unit
Unit area:
123 sq. m. or 1,339.47 sq. ft.
Unit Features:
- Painted walls, partitions & ceiling
- Ceramic floor tiles for kitchen, dining and living areas
- Engineered wood (HDF) flooring for bedrooms
- Tiled toilet & bath with bathroom fixtures
- Bath Tub for master’s bedroom
- Shower enclosure
- Hot water provision
- Kitchen sink, counter top & cabinet system
- Service Area & Servant’s quarters
- Provision for split-type aircon outlets
Penthouse Unit
Unit area:
230 sq. m. or 2,504.70 sq. ft.
Unit Features:
- Two-level unit
- Four Bedrooms
- Spacious Terrace
- Painted walls, partitions & ceiling
- Ceramic floor tiles for kitchen, dining and living areas
- Engineered wood (HDF) flooring for bedrooms
- Tiled toilet & bath with bathroom fixtures
- Bath Tub and Sauna for master’s bedroom
- Shower enclosure
- Hot water provision
- Kitchen sink, counter top & cabinet system
- Service Area & Servant’s quarters
- Provision for split-type aircon outlets
Contact Person : Ms.
Louie-lyn V. Ubani
Mobile : +639396118803
Email Address : louielynvubani@yahoo.com / louielynvubani@gmail.com
Facebook : http://www.facebook.com/people/Louielyn-victoria-Ubani/100001006699763 Mobile : +639396118803
Email Address : louielynvubani@yahoo.com / louielynvubani@gmail.com
No comments:
Post a Comment