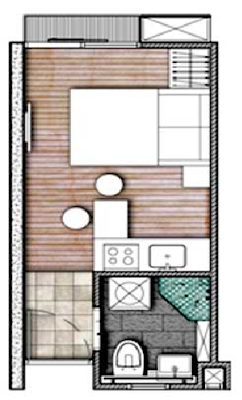 |
| Lot 8 Condo Model (CLICK TO ZOOM) |
 |
| Studio Unit (CLICK TO ZOOM) |
 |
| 1-Bedroom Unit (CLICK TO ZOOM) |
 |
| 2-Bedroom Unit Type B1 (CLICK TO ZOOM) |
 |
| 2-Bedroom Unit Type B2 (CLICK TO ZOOM) |
 |
| 2-Bedroom Unit Type B3 (CLICK TO ZOOM) |
AMENITIES:
An OUTDOOR LAP POOL AT THE FOURTH FLOOR.
Commercial Spaces that will serve every necessity of the Residents such as Mini Marts , Laundry Shops and Others.
5 Floors Parking Area
100% back up Power (Generator)
A spacious Multi Purpose Hall on the Rooftop
100% back up Power (Generator)
A spacious Multi Purpose Hall on the Rooftop
Earthquake proof up
to Magnitude 9.
UNIT FEATURES:
All Units are provided with Balcony and Windows.
Sliding Glass Doors are provided for the Balcony Entrance and same with the windows.
All are fitted with all water and electrical Provisions.
Floors are embedded with tiles.
Kitchen sinks and cupboards are all in.
ALL ROOMS ARE PROVIDED WITH WALL MOUNTED SHELVES
UNIT TYPE:
Studio type with balcony
18.77square meters
Price – P 1,285,651.15 & P 1,304,984.25
==================================
18.77square meters
Price – P 1,285,651.15 & P 1,304,984.25
==================================
One Bedroom unit with balcony
24.94 square meters
One Bedroom
Toilet and Bath
Kitchen
Living Room
Price – P1,708,265.30 & 1,733,953.50
==============================
24.94 square meters
One Bedroom
Toilet and Bath
Kitchen
Living Room
Price – P1,708,265.30 & 1,733,953.50
==============================
Two Bedrooms Unit with balcony
48.4 square meters
Two Bedrooms
Toilet and Bath
Kitchen
Living Room
Price – P 3,258,775.80 to P 3,824,645.44
48.4 square meters
Two Bedrooms
Toilet and Bath
Kitchen
Living Room
Price – P 3,258,775.80 to P 3,824,645.44
PAYMENT TERMS:
Option 1:
20% downpayment payable in 24 months at 0% interest
80% balance in bank financing
Option 2:
90% downpayment at 5% discount
10% balance payable until the retention of the title.
Option 1:
20% downpayment payable in 24 months at 0% interest
80% balance in bank financing
Option 2:
90% downpayment at 5% discount
10% balance payable until the retention of the title.
Contact Person : Ms.
Louie-lyn V. Ubani
Mobile : +639396118803
Email Address : louielynvubani@yahoo.com / louielynvubani@gmail.com
Facebook : http://www.facebook.com/people/Louielyn-victoria-Ubani/100001006699763Mobile : +639396118803
Email Address : louielynvubani@yahoo.com / louielynvubani@gmail.com
















